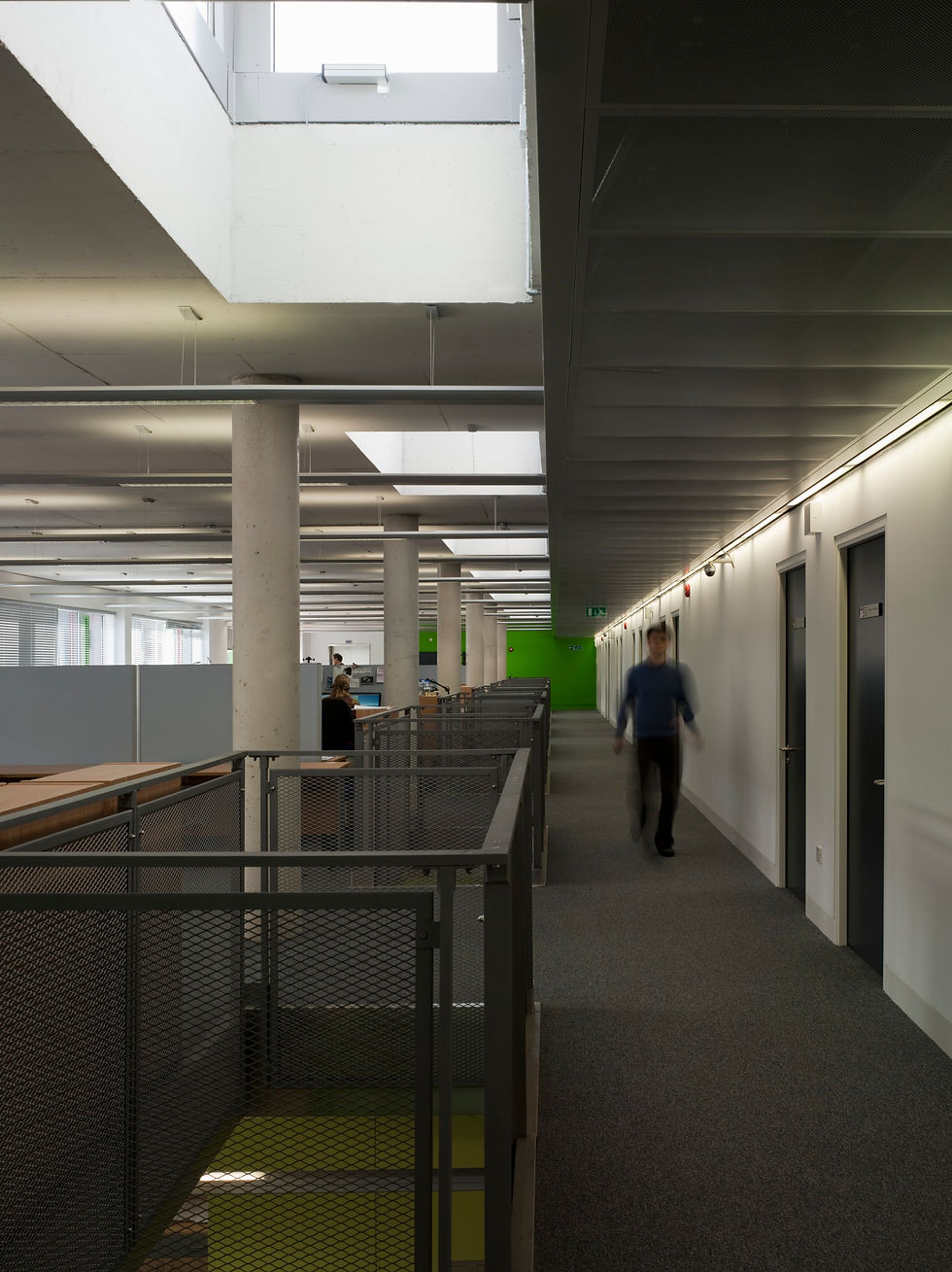“The building has an extremely complex technical function but was also required to deliver a striking presence. The visibility of the clean room activity is outstanding and much commented on”
Professor Harvey Rutt, Head of School of Electronics & Computer Science (2007-10), University of Southampton

5. Electronics workshop

4. Public entrance square and chiral fractal façade
In 2005, a devastating fire destroyed one of Southampton University’s most acclaimed research facilities. Thankfully no-one was hurt, but the risk of losing renowned academics drove an urgency to rebuild. This was the genesis of the Mountbatten Building; a state-of-the-art nanotechnology research centre reuniting Electronics and Computer Science with the Optoelectronics Research Centre within 36 months of the blaze.
The ravaged site was unlocked with an ingenious stacked section, freeing up space for a generous public square and dramatic entrance atrium linking the neighbouring Zepler Building. Specialist cleanrooms sit at grade to isolate vibration, offering glimpses of advanced technology within. Laboratories flank centralised air handling above, with an adjoining structure sheltering primary utilities. This compact arrangement improves energy efficiency by shortening the path of conditioned air.
In fact, the building consumes less than half the energy of a typical research facility. Naturally ventilated office wings perch above the hi-tech plinth, facing each other across a biodiverse garden. Workspaces are cooled utilising night-time air purge and recycled chilled water pumped through underfloor pipes. An absorption chiller connects to the district heating network, converting steam into the refrigerant that cools the labs.
These functional components are clearly articulated architecturally. The plinth is sheathed in frameless glass printed with chiral fractals, a labyrinthine geometry used in optical metamaterials developed by the scientists themselves. The more industrial utility wing is expressed in metallic panels overlaid with a perforated screen. Offices clad in anthracite metal form a bold cantilever announcing arrival at the University.

6. Daylit corridor

8. Utility wing and cleanroom from south-east
“Simple, dynamic forms with a limited palette of ‘hi-tech’ materials combine to embody 21st Century scientific research in a sustainable, academic setting.”
2012 RIBA Judges
7. Entrance atrium detail


11. Overview from south with public square
Mountbatten Building
Client
University of Southampton
Use
ISO 5-7 VC-E Electronics, MEMS & Optoelectronics Cleanrooms
Bio MEMS, Clean Bio, Laser/Optics & Thick Films Laboratories
Common Room, Workshops, Offices, Seminar & Meeting Rooms
Sustainability
Bespoke Requirements
Awards
2012 American Institute of Architects Honor Awards Honor
2012 American Institute of Architects Northwest Pacific Region Merit
2009 RIBA Regional Awards Winner
Photography
Peter Cook

2. Novel electronics cleanroom
Location
Floor Area
Value
Year
Southampton, UK
11,500sqm
£50m
2009
Architect
Jestico + Whiles, team included Julian Dickens

3. Entrance atrium stair

9. Photolithography cleanroom
“This magnificent building is unique and world leading in its imaginative vision for the integration of nanoscience, photonics and optical fibre technology.”
Professor Sir David Payne, Director of the Optoelectronics Research Centre, University of Southampton
10. Naturally ventilated open plan office


1. Campus approach from Burgess Road
Please refer to Acknowledgements for project team credits
