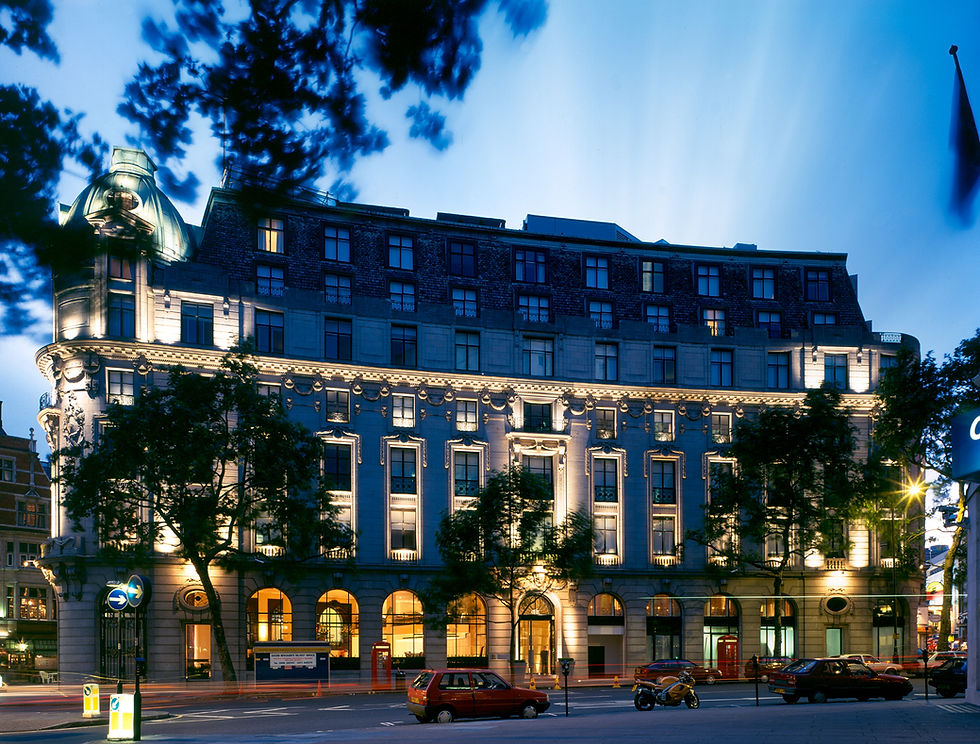“The new London hotel, One Aldwych, is a machine for staying in, realised in a way that even Le Corbusier could not have foreseen. From the moment you enter the ground-floor lobby you know that this hotel is different”
AJ Refurbishment Magazine

5. Screening room

4. Entrance and restored granite façade
Originally designed by Mewès and Davis, also architects of The Ritz, the Edwardian Inveresk House was once home to the Morning Post newspaper. An early example of steel frame construction in London and prominently located on the corner of the Strand and Aldwych, Historic England assigned a Grade II Listing in 1986. Sadly, it was also deserted and boarded up, until renowned hotelier Gordon Campbell Gray saw potential for adaptive re-use.
His brief was simple: create the best hotel in London, ‘classic, contemporary and comfortable.’ Norwegian granite facades, Westmorland slate mansard and copper cupola were carefully restored and insulation upgraded. Entry was reinstated centrally on the Aldwych, accessing a double height lobby bar with pewter and refurbished Austrian Oak walls and white stone floor overlooked by a mezzanine restaurant with twisted polished steel balustrade. Unconventionally, reception is tucked around the corner, creating a more informal feel.
Above, 105 elegant guestrooms and a new triangular core are stitched between rivetted steel columns in a layout liberated by a vacuum powered drainage system. Down below, a separate restaurant, fitness centre and 18 metre lap pool are inserted into a basement where printing presses once thrummed.
Edwardian features are widely retained alongside new contemporary insertions. Illuminated glass lifts gradually adjust from warm yellow in the morning to deep blue at night. 400 artworks are harmoniously integrated. A helical stair in steel, glass and clear acrylic links gym and pool, where backlit water cascades at one end and soothing music plays underwater.

6. Approach from Waterloo Bridge with copper cupola

7. Swimming pool and helical stair
One Aldwych
Client
Gordon Campbell Gray
Architect
Jestico + Whiles, team included Julian Dickens
Location
Floor Area
Value
Year
City of Westminster, UK
9,300sqm
£20m
1998
Use
105 Guestrooms & Suites, Reception, Bar, 2 Restaurants, Shop, Private Cinema, Private Dining, Conference Rooms, Gym, Spa & Pool
Sustainability
Bespoke Requirements
Awards
2001 Leisure Property Awards Winner
1999 FX Awards Winner
Photography
Paul Ratigan: 1, 4 & 6
Ken Kirkwood: 2, 3, 5 & 7

2. Swimming pool with rivetted steel columns

3. Lobby bar with restored steel framed windows

1. Restored granite Aldwych façade
Please refer to Acknowledgements for project team credits
