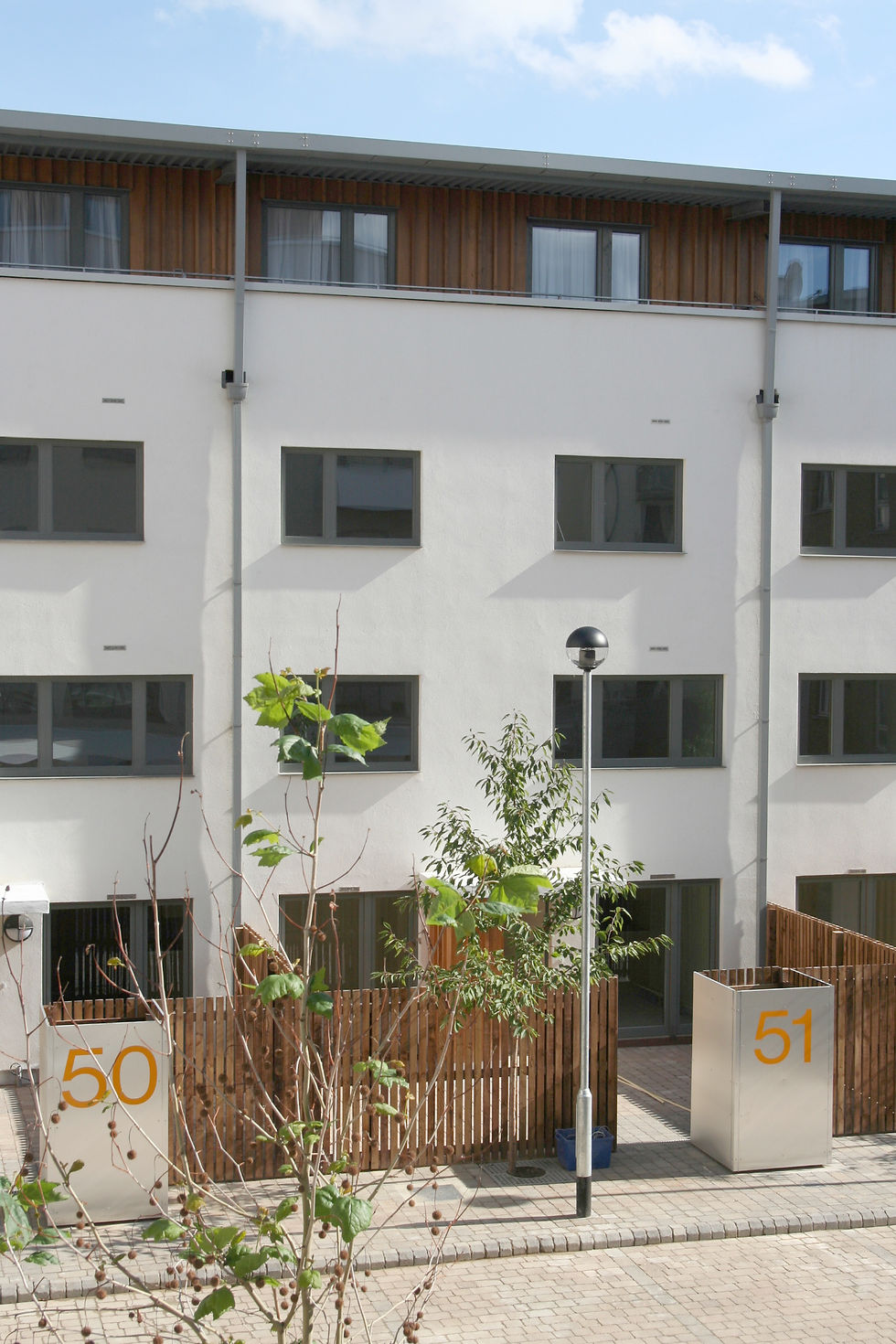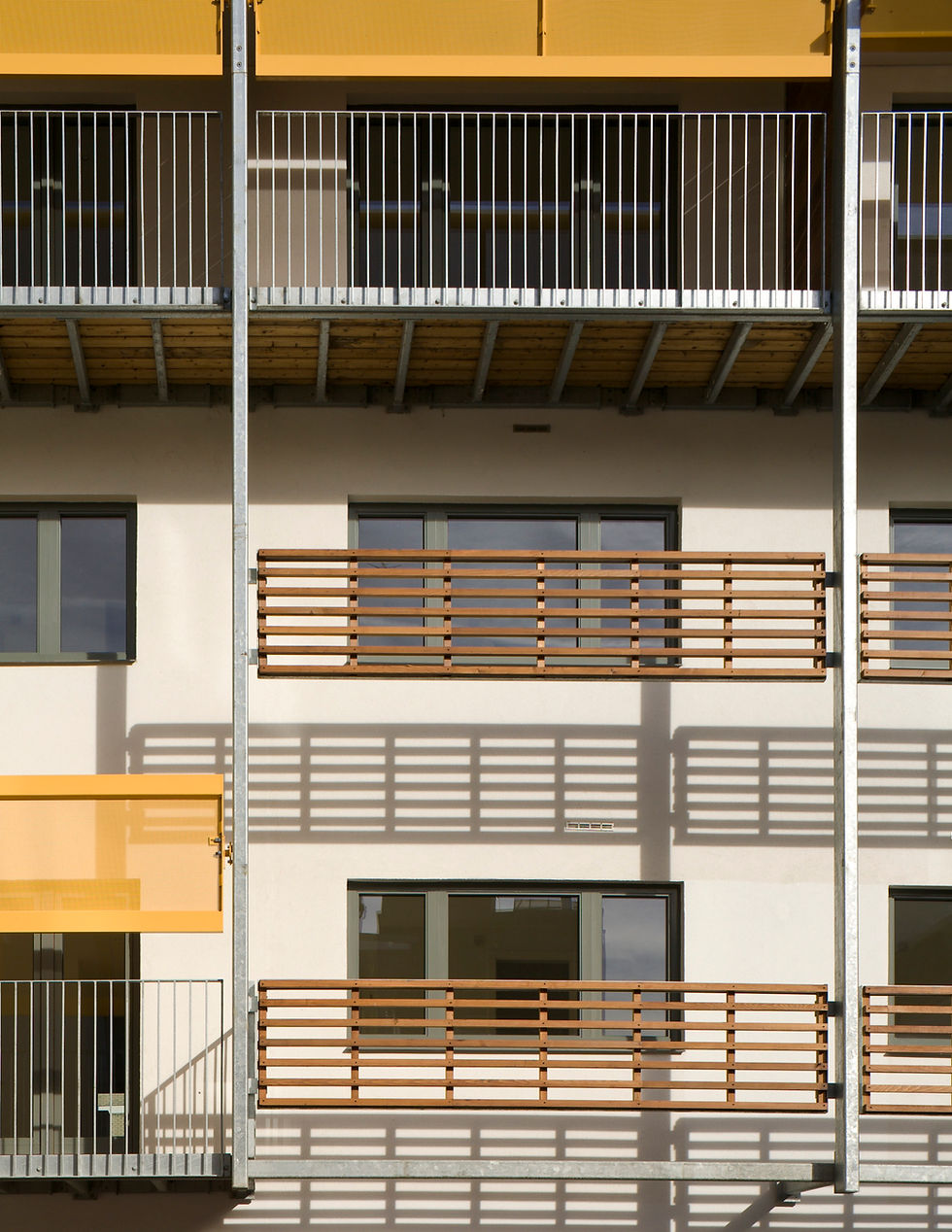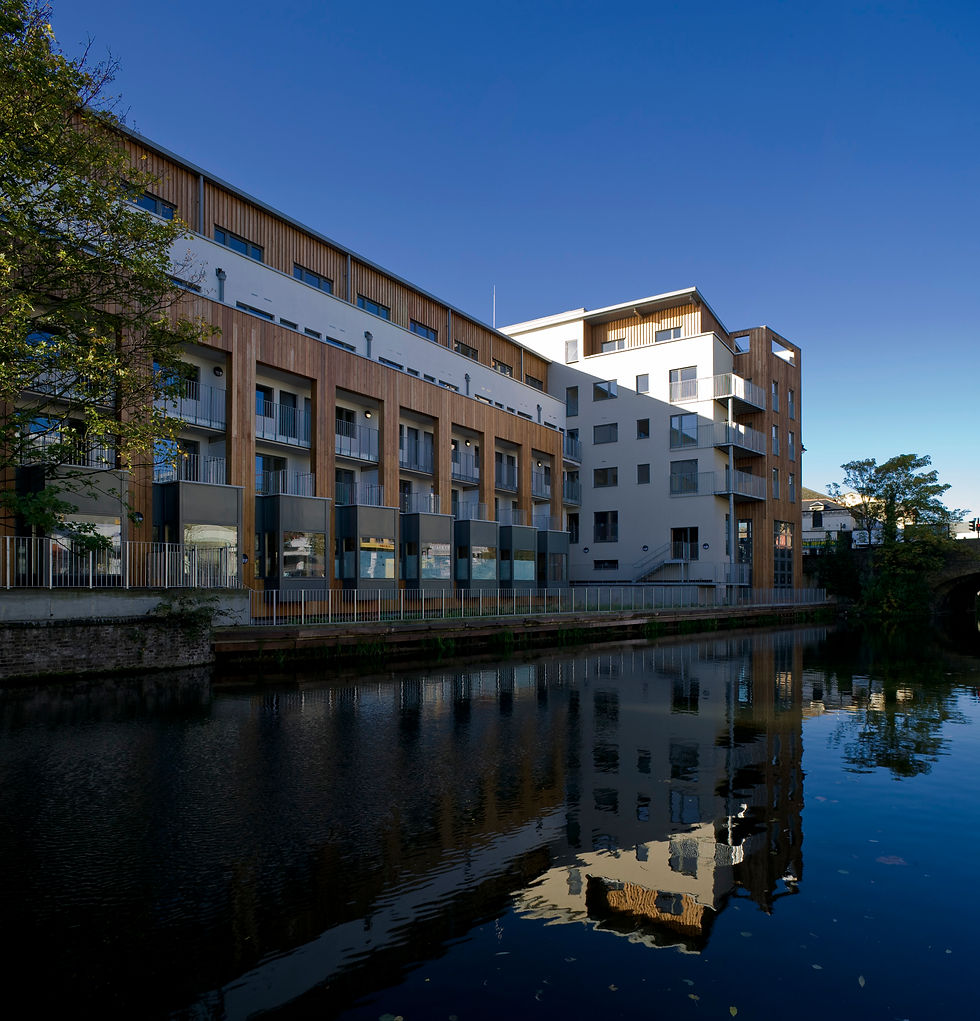“I worked with Julian on the Timber Wharf project in Hackney and his commitment to making the project a success was second to none. He worked collaboratively and tirelessly with us to produce a building we were all proud of”
Yaseen Parkar
Pre-Construction Director (Technical), Higgins Partnerships

5. Shared south facing courtyard

4. Terraced family houses
Located on the corner of the Roman built Kingsland Road and 19th century Regents Canal, this underused inner city plot was once a timber yard linked to the waterway. Community Housing Association, now One Housing Group, acquired the site to boost affordable and special needs homes in a London Borough suffering from acute housing shortages.
Securing planning consent at an economic density required ingenuity given the location in a Conservation Area and Defined Employment Zone, neighbouring the Grade II Listed former Haggerston Library and an abandoned viaduct earmarked for the East London Line extension. CHA also required EcoHomes ‘Good’, a Housing Quality rating of 65, Lifetime Homes compliance and Secured by Design accreditation, all within a budget under £1,300/sqm.
Apartments and terraced houses are grouped around a quiet cobbled courtyard and sheltered play area. Start-up businesses line a new mews formed alongside the viaduct, shielding residents from passing trains. In an arrangement inspired by the ‘back-to-back’ house vernacular, abutting these offices are seven family homes with private gardens facing west onto the courtyard.
Waterfront apartments define the courtyard’s northern edge and are set back from the canal creating a community garden. The eroded Kingsland Road streetscape is repaired with a sympathetic residential building incorporating ground floor commercial uses enlivening the public frontage.
Proportioned using the golden ratio, contemporary façades unify these diverse uses and subtly reference the site’s history. Layered timber screens evoke the old lumber yard, powder grey render harmonises with the former library’s Portland stone, and stack bonded brickwork relates to the viaduct and wider London context.

6. Courtyard façade detail with solar shading
Timber Wharf
Client
One Housing Group
Architect
Jestico + Whiles, team included Julian Dickens
Sustainability
EcoHomes Good
Photography
Tim Crocker

2. Regents Canal elevation
Use
87 Shared Ownership, General & Special Needs Affordable Rented Homes
1,800sqm Offices & 200sqm Café / Restaurant
Location
Floor Area
Value
Year
London Borough of Hackney, UK
10,300sqm
£13m
2007

3. Entrance to shared south facing courtyard

1. Kingsland Road elevation
Please refer to Acknowledgements for project team credits
